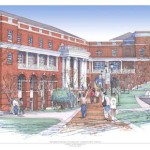The Commonwealth has informed UMW that we can move forward on the Convergence Center project  effective July 1, 2011. Fairly soon, the Building Committee will be getting back to work on the project. Some of the initial planning may need to be reexamined in light of subsequent developments on the campus building front, and we obviously need to review many details related to the construction planning and timing.
effective July 1, 2011. Fairly soon, the Building Committee will be getting back to work on the project. Some of the initial planning may need to be reexamined in light of subsequent developments on the campus building front, and we obviously need to review many details related to the construction planning and timing.
The proposed location for the Convergence Center is on campus walk, next to Simpson Library. The Convergence Center and the library will actually connect on one floor. Since the beginning of the project, the architects have emphasized that the location on campus walk creates a number of very intriguing possibilities for the use of the new building. But, it is a very challenging site. We’ll need to think through our options with the architectural firm very carefully in order to minimize construction disruptions at a time when there will be other campus construction projects ongoing.
The current members of the Convergence Center building committee are:
• Rick Pearce, Acting Vice President for Administration and Finance
• Dana German, Vice President for Instructional Technology and Chief Information Officer
• Jerry Slezak, Director, Information Technology Support Services
• Gary Hobson, Capital Outlay Director
• Rosemary Arneson, University Librarian
• Jack Bales, Reference Librarian
• Cedric Rucker, Dean of Student Life
• Nina Mikhalevsky, Professor of Philosophy
• Jeff McClurken, Associate Professor of History
• Hall Cheshire, Executive Director of Enterprise Information Systems
• John Morello, Associate Provost (committee chair)
Below is a general description of the plans. Please keep in mind that some of the project design details may be modified as we move closer to construction and as our current needs are reassessed.
The building proposed is four stories tall and approximately 76,720 square feet in area, incorporating a variety of spaces that will enable students, faculty, and staff to interact with one another on both curricular and extracurricular tasks and projects. While some of these spaces will have fixed uses, others are flexible, capable of being reconfigured from one use to another.
The building will be technology-rich and designed to facilitate the application of current innovative learning technologies and structured to permit smooth transitions to new technologies as they develop. Self-service workstations and spaces outfitted with computer, video production, and other similar technologies are included in the design, along with more sophisticated spaces geared for higher-end (primarily staff) users. Group collaboration spaces, designed to incorporate digital collaboration software and equipment, are also a part of the proposed building.
Workspaces are designed to promote collaboration and creativity. Conference rooms and seminar-style rooms are designed to support multiple functions including faculty development activities, technical training, workshops, demonstrations, colloquia, guest speaker presentations, and videoconferencing.
The Center is currently planned to serve as the new head-end and data center for the UMW Fredericksburg campus network. The building and its equipment will be capable of holding massive digital archives and will serve as a central point of access for network-based resources.
The facility will incorporate office and administrative functions, storage, shipping and receiving, and support functions. Other features include a 144-person digital auditorium space for entertainment, classes, lectures, training, and a variety of performances. Also included are multi-function conference rooms, performance and gallery spaces, and corridor niches that can be used for a variety of learning purposes and activities.
—Comments from President Rick and Hurley and Provost Jay Harper