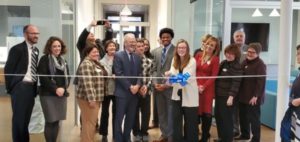
The ribbon is cut during the Willard Hall dedication. The group includes BOV members and student representatives, along with Assistant Dean of Residence Life and Housing Dave Fleming and BOV Rector Heather Mullins Crislip ’95 (far left), UMW President Troy Paino (front) and senior Maggie McCotter (with scissors). Photo by Matthew Brooks.
UMW senior Maggie McCotter loves the sunlight that streams into her third-floor Willard Hall room. She likes the rustic gleam of the refurbished hardwood floors under her feet, her view of the bubbling fountain, the building’s proximity to the post office and Vocelli Pizza.
“I take pride in being one of the first to live here” after an extensive renovation, she told students, faculty, staff, alumni and friends gathered in the structure’s main living area for a dedication on Friday.
A Willard Hall resident assistant, McCotter joined 156 first-year students who moved in at the start of the spring semester in January, but last week’s event, part of a daylong Board of Visitors meeting, makes it official. Generations have made their home at Mary Washington’s oldest residence hall, built in 1911. But McCotter and her charges are among the first to enjoy a new type of turn-of-the-century splendor, where modern touches – a media room, “teaching” kitchen and transformable spaces – mingle with prized pieces from the past.
Architects worked tirelessly to preserve the elegance of the building, which originally housed dining, offices and classrooms, plus a post office, infirmary and gift shop, according to History of Mary Washington College by Edward Alvey Jr. The $19.3 million renovation salvaged brick walls, maple hardwood floors, ornate iron banisters, molding and trim, and original skylight shafts, along with parts of the building’s open floorplan. Read more.